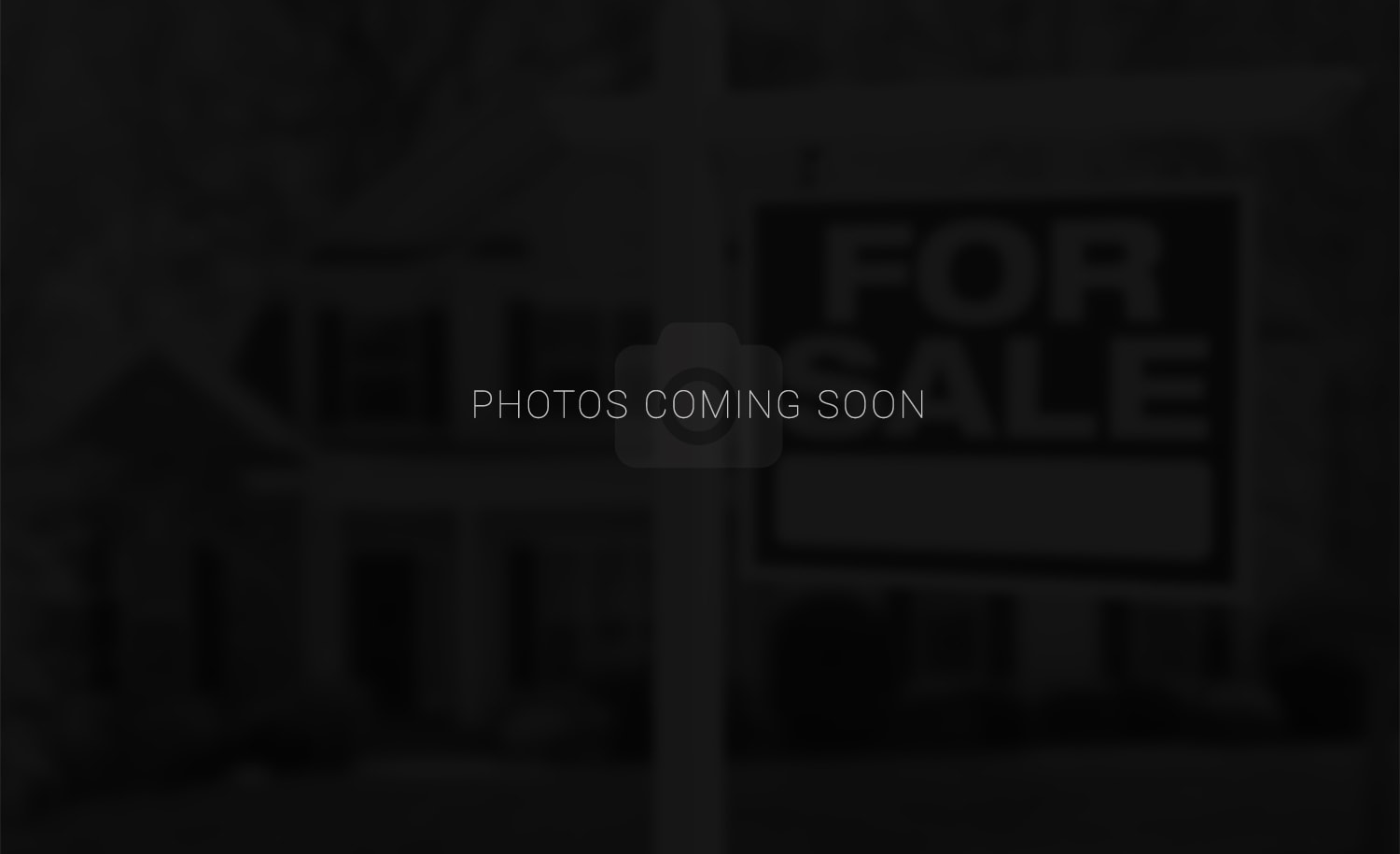Unique gem in West Kelowna Estates/Rose Valley area just minutes to DT Kelowna. This home has a grand foyer and over 4200 sq ft on two floors. The elegant curved staircase leads to 1950 square feet of living space with 4 King size bedrooms all with walk in closets and 2 have ensuite baths. The main floor features 2300 square feet of heated floors, formal living & dining room, family room off of the large bright Maple Kitchen, den/ office, 1/2 bath, main floor, laundry & a media room. Sound system throughout the home including outside patio. The back corner of main floor also has a 1 Bedroom, 4 piece bath, living room and kitchen with separate entrance in-law or nanny suite. Since the suite kitchen is right off of the main kitchen, it can also be used as a spice or butler kitchen for those big holiday meals. You will never have to worry about extra parking again with 10 uncovered spaces, RV parking and a double garage, 30 AMP in garage - RV plug in. It has flat grounds surrounding the home, 6 fruit trees, pool size lot all hidden from the road on .43 of an acre. Maintenance free tile roof – helps conserve energy so it is warmer in the winter and cooler in the summer. Don’t miss this large family home that offers other possibilities such as an In-law suite for extended family, a live-in Nanny or could be easily used for a Bed & Breakfast or just enjoy the extra space to stretch out in, the choice is yours. For your personal viewing please call Amy Zimmer 250-300-8878.
Address
2136 Horizon Drive
List Price
$699,500
Sold Price
$696,000
Sold Date
24/06/2016
Property Type
Residential
Type of Dwelling
n/a
Area
Central Okanagan
Sub-Area
WKE - West Kelowna Estates
Bedrooms
5
Bathrooms
5
Floor Area
4,230 Sq. Ft.
Year Built
2004
MLS® Number
10111834
Listing Brokerage
Royal Lepage Kelowna
| Unique Gem In West Kelowna Estates/rose Valley Area Just Minutes To Dt Kelowna. This Home Has A Grand Foyer And Over 4200 Sq Ft On Two Floors. The Elegant Curved Staircase Leads To 1950 Square Feet Of Living Space With 4 King Size Bedrooms All With Walk In Closets And 2 Have Ensuite Baths. The Main Floor Features 2300 Square Feet Of Heated Floors, Formal Living & Dining Room, Family Room Off Of The Large Bright Maple Kitchen, Den/ Office, 1/2 Bath, Main Floor, Laundry & A Media Room. Sound System Throughout The Home Including Outside Patio. The Back Corner Of Main Floor Also Has A 1 Bedroom, 4 Piece Bath, Living Room And Kitchen With Separate Entrance In-law Or Nanny Suite. Since The Suite Kitchen Is Right Off Of The Main Kitchen, It Can Also Be Used As A Spice Or Butler Kitchen For Those Big Holiday Meals. You Will Never Have To Worry About Extra Parking Again With 10 Uncovered Spaces, Rv Parking And A Double Garage, 30 Amp In Garage - Rv Plug In. It Has Flat Grounds Surrounding The Home, 6 Fruit Trees, Pool Size Lot All Hidden From The Road On .43 Of An Acre. Maintenance Free Tile Roof €“ Helps Conserve Energy So It Is Warmer In The Winter And Cooler In The Summer. Don’t Miss This Large Family Home That Offers Other Possibilities Such As An In-law Suite For Extended Family, A Live-in Nanny Or Could Be Easily Used For A Bed & Breakfast Or Just Enjoy The Extra Space To Stretch Out In, The Choice Is Yours. For Your Personal Viewing Please Call Amy Zimmer 250-300-8878.

