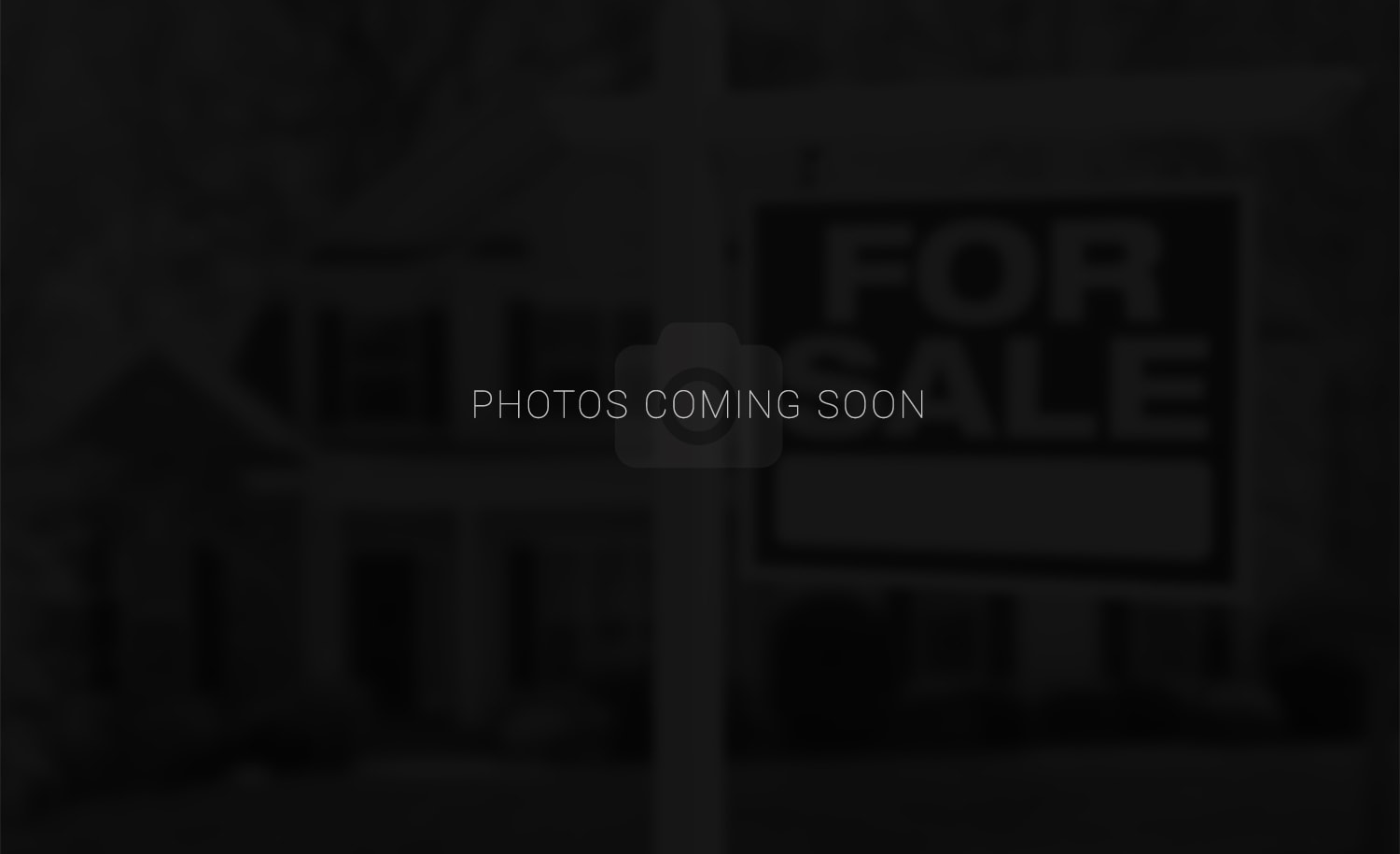Virtual Tour: https://youriguide.com/2114_horizon_dr_west_kelowna_bc If you are looking for a home with room for your toys, no grass to cut so you have time to PLAY, THEN THIS ONE IS FOR YOU! This spacious 3000 + SQ FT walkout rancher professionally landscaped on .26 acre with panoramic valley views is located just off of Horizon Drive on the private lane. RV parking a HUGE double garage 36 ft+ perfect for a workshop & new 2017 concrete driveway. The main floor is bright, open concept with high vaulted ceilings & massive mountain views. Kitchen has 5’x7’ Quartz island, pantry & access to 32 FT+ balcony. Large master w/ soaker tub & separate shower, 2nd BR & den. Downstairs has large windows, Family/Rec room with bar & fireplace, 18' x 16’ 3rd BR, 4PC Bath, 377 bottle wine room & 31' X 14’ unfinished area. Lower level could easily be converted into an In-law suite. Recent appraisal $754,000. THIS HOME IS A MUST SEE! Measurements was taken from the I-Guide if important, please verify. For your personal showing please call Amy Zimmer @ 250-300-8878.
Address
2114 Horizon Drive
List Price
$689,500
Sold Price
$671,000
Sold Date
04/09/2019
Property Type
Residential
Type of Dwelling
n/a
Area
Central Okanagan
Sub-Area
WKE - West Kelowna Estates
Bedrooms
3
Bathrooms
3
Floor Area
3,065 Sq. Ft.
Year Built
2003
MLS® Number
10184994
Listing Brokerage
Royal Lepage Kelowna
| Virtual Tour: Https://youriguide.com/2114_horizon_dr_west_kelowna_bc If You Are Looking For A Home With Room For Your Toys, No Grass To Cut So You Have Time To Play, Then This One Is For You! This Spacious 3000 + Sq Ft Walkout Rancher Professionally Landscaped On .26 Acre With Panoramic Valley Views Is Located Just Off Of Horizon Drive On The Private Lane. Rv Parking A Huge Double Garage 36 Ft+ Perfect For A Workshop & New 2017 Concrete Driveway. The Main Floor Is Bright, Open Concept With High Vaulted Ceilings & Massive Mountain Views. Kitchen Has 5’x7’ Quartz Island, Pantry & Access To 32 Ft+ Balcony. Large Master W/ Soaker Tub & Separate Shower, 2nd Br & Den. Downstairs Has Large Windows, Family/rec Room With Bar & Fireplace, 18' X 16’ 3rd Br, 4pc Bath, 377 Bottle Wine Room & 31' X 14’ Unfinished Area. Lower Level Could Easily Be Converted Into An In-law Suite. Recent Appraisal $754,000. This Home Is A Must See! Measurements Was Taken From The I-guide If Important, Please Verify. For Your Personal Showing Please Call Amy Zimmer @ 250-300-8878.

