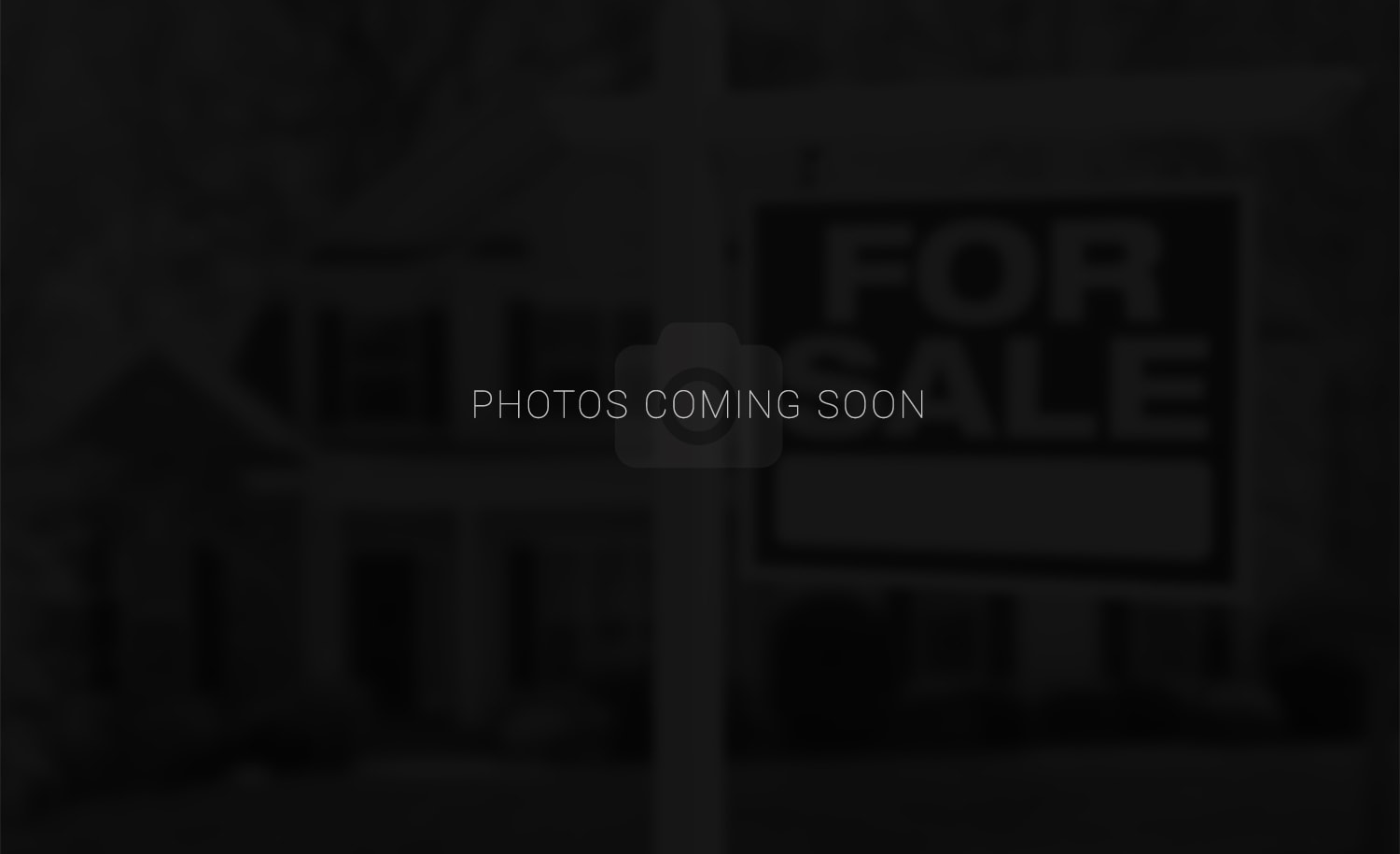Virtual Tour & Drone Video: http://bit.ly/1531rockypoint ENTERTAINER’S DREAM! This SPACIOUS just over 4000 SQ FT walk-out rancher, triple heated garage, 14 X 36 inground pool is nestled in WILDEN’S WEST RIDGE, just 10 minutes from DT Kelowna. Open concept, 32 feet of sliding glass doors capture the panoramic lake views, golden sunsets & easy access 432 SQ FT balcony outdoor living. Main Floor: Beautiful Reclaimed Timber feature wall, large master retreat with lake views, rain shower, spa tub, heated floors & his & her’s W/I closet with laundry. Chef’s Kitchen with butler pantry, S/S Jenn-Air appliances- 6 burner gas cooktop, double built-in ovens, Steam oven, 48†built-in side-by-side refrigerator & huge island with 2-dishwashers & wine cooler. Speaker system, den with french doors to front patio. Lower level has a family room, gym / 4th bedroom, pool bath w/laundry, 2 lake view bedrooms with elegant ensuites, heat floors & W/I closest, rough-in plumbing for a wet/bar, PLUS 847 SQ FT suspended slab (partially finished) with a garage door to access the backyard. Low maintenance landscaping & lots of room for toys! For more information please call Amy Zimmer @ 250-300-8878. Measurements are taken from the I-Guide if important please verify.
Address
1531 Rocky Point Drive
List Price
$1,998,800
Sold Price
$1,789,000
Sold Date
09/08/2019
Property Type
Residential
Type of Dwelling
n/a
Area
Central Okanagan
Sub-Area
WLD - Wilden
Bedrooms
4
Bathrooms
5
Floor Area
4,043 Sq. Ft.
Year Built
2016
MLS® Number
10185783
Listing Brokerage
Royal Lepage Kelowna
| Virtual Tour & Drone Video: Http://bit.ly/1531rockypoint Entertainer’s Dream! This Spacious Just Over 4000 Sq Ft Walk-out Rancher, Triple Heated Garage, 14 X 36 Inground Pool Is Nestled In Wilden’s West Ridge, Just 10 Minutes From Dt Kelowna. Open Concept, 32 Feet Of Sliding Glass Doors Capture The Panoramic Lake Views, Golden Sunsets & Easy Access 432 Sq Ft Balcony Outdoor Living. Main Floor: Beautiful Reclaimed Timber Feature Wall, Large Master Retreat With Lake Views, Rain Shower, Spa Tub, Heated Floors & His & Her’s W/i Closet With Laundry. Chef’s Kitchen With Butler Pantry, S/s Jenn-air Appliances- 6 Burner Gas Cooktop, Double Built-in Ovens, Steam Oven, 48†Built-in Side-by-side Refrigerator & Huge Island With 2-dishwashers & Wine Cooler. Speaker System, Den With French Doors To Front Patio. Lower Level Has A Family Room, Gym / 4th Bedroom, Pool Bath W/laundry, 2 Lake View Bedrooms With Elegant Ensuites, Heat Floors & W/i Closest, Rough-in Plumbing For A Wet/bar, Plus 847 Sq Ft Suspended Slab (partially Finished) With A Garage Door To Access The Backyard. Low Maintenance Landscaping & Lots Of Room For Toys! For More Information Please Call Amy Zimmer @ 250-300-8878. Measurements Are Taken From The I-guide If Important Please Verify.

