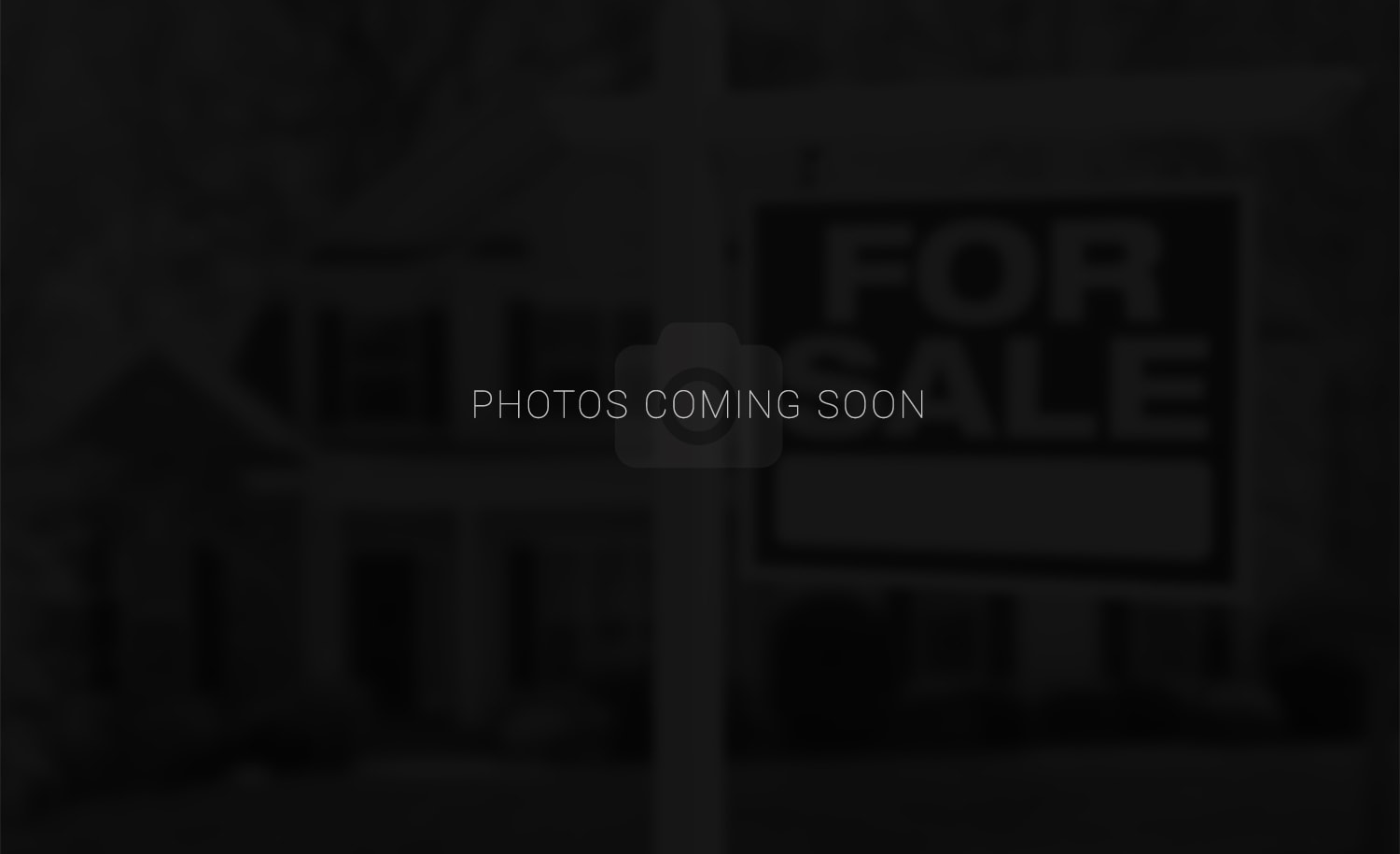This immaculate well cared for 3200+ SQ. FT. walk out rancher is located in prestigious Vineyard Estates/ Mission Hill Winery subdivision with picturesque lake & mountain views. The main floor features beautiful quality hardwood throughout, open concept & vaulted tiered ceilings. Take in these amazing views while sitting in your great room w/ gas fireplace or from the south west facing 319 SQ. FT. balcony. It’s private & shaded by a beautiful Oriental Chestnut tree. Good size kitchen w/ plenty of warm maple cabinets & stunning granite all open to the outside views, a formal dining room, den (could be 2nd bedroom), and spacious master with a luxurious 5-PC SPA ensuite makes this perfect main floor living. The lower level has a huge rec room w/ gas fireplace, games room, two large bedrooms, 4-PC bath, tons of storage and a walkout to the private fenced backyard, covered patio with lake & mountain views. Nicely landscaped with an oversized garage, spacious exposed aggregate driveway room for RV/ boat, parking, wired for a hot tub and room for a pool. This home is perfect for a large family or empty nesters. Schools, shopping, golf, transit, beaches, Mission Hill Winery all at your door step. Measurements taken from the I-Guide if important, please verify. For more information or viewing please call Amy Zimmer @ 250-300-8878.
Address
3373 Merlot Way
List Price
$818,900
Sold Price
$799,000
Sold Date
19/06/2020
Property Type
Residential
Type of Dwelling
n/a
Area
Central Okanagan
Sub-Area
LH - Lakeview Heights
Bedrooms
4
Bathrooms
3
Floor Area
3,319 Sq. Ft.
Year Built
2004
MLS® Number
10201490
Listing Brokerage
Royal Lepage Kelowna
| This Immaculate Well Cared For 3200+ Sq. Ft. Walk Out Rancher Is Located In Prestigious Vineyard Estates/ Mission Hill Winery Subdivision With Picturesque Lake & Mountain Views. The Main Floor Features Beautiful Quality Hardwood Throughout, Open Concept & Vaulted Tiered Ceilings. Take In These Amazing Views While Sitting In Your Great Room W/ Gas Fireplace Or From The South West Facing 319 Sq. Ft. Balcony. It’s Private & Shaded By A Beautiful Oriental Chestnut Tree. Good Size Kitchen W/ Plenty Of Warm Maple Cabinets & Stunning Granite All Open To The Outside Views, A Formal Dining Room, Den (could Be 2nd Bedroom), And Spacious Master With A Luxurious 5-pc Spa Ensuite Makes This Perfect Main Floor Living. The Lower Level Has A Huge Rec Room W/ Gas Fireplace, Games Room, Two Large Bedrooms, 4-pc Bath, Tons Of Storage And A Walkout To The Private Fenced Backyard, Covered Patio With Lake & Mountain Views. Nicely Landscaped With An Oversized Garage, Spacious Exposed Aggregate Driveway Room For Rv/ Boat, Parking, Wired For A Hot Tub And Room For A Pool. This Home Is Perfect For A Large Family Or Empty Nesters. Schools, Shopping, Golf, Transit, Beaches, Mission Hill Winery All At Your Door Step. Measurements Taken From The I-guide If Important, Please Verify. For More Information Or Viewing Please Call Amy Zimmer @ 250-300-8878.

