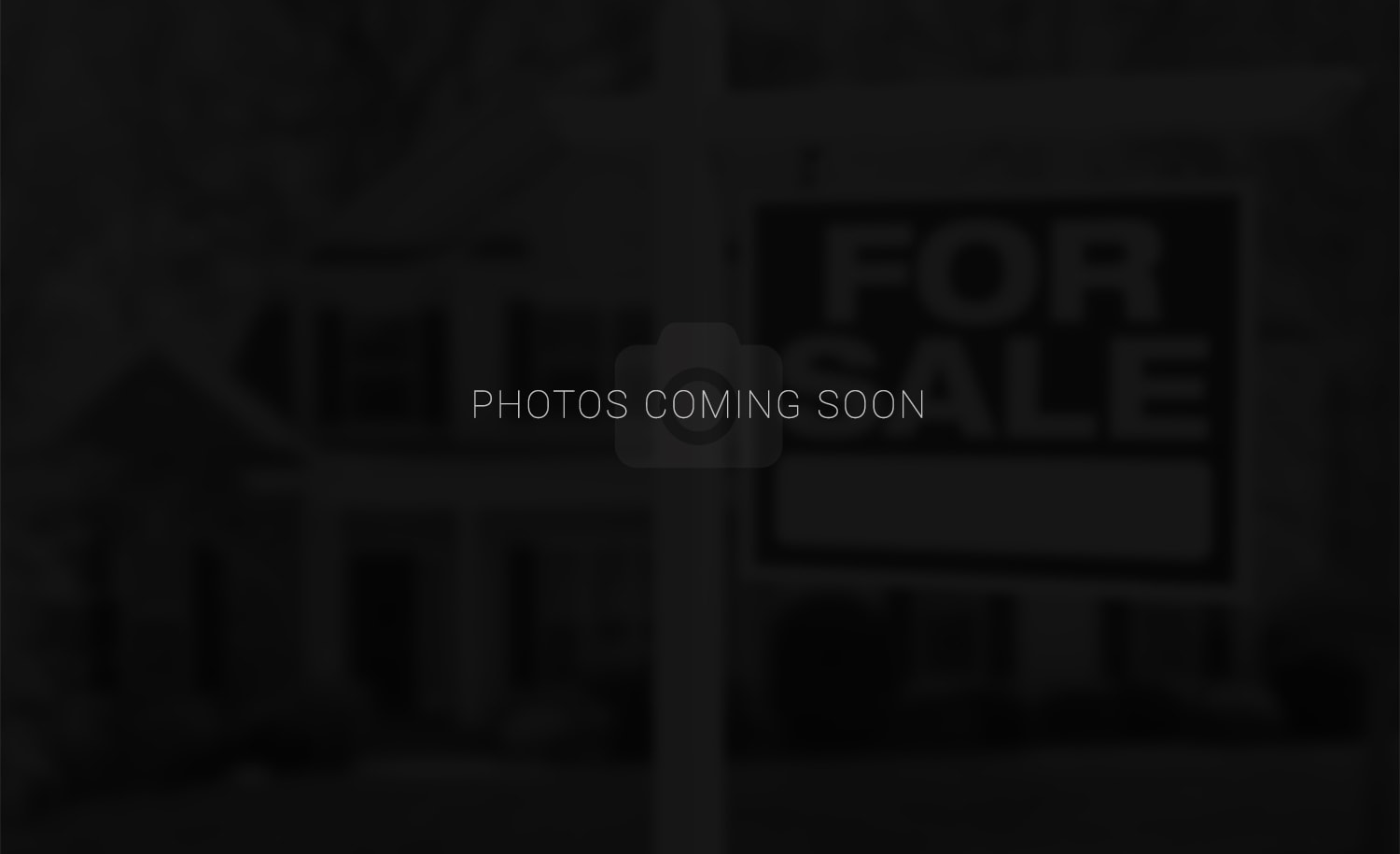Wow! Bright, Stunning & Meticulous! This 2016 Heron 2 design is upgraded for your personal enjoyment in Sage Creek a 45+ Retire West Gated Community known for owners’ pride & its luxurious Clubhouse. Open concept with 9ft ceilings, a ton of windows, French doors, soft décor & high-quality laminate flooring is just the beginning. This 1500+ Sq. ft. 3bed/2 bath home has the 3BR beautifully done FR/den for extra living space. The kitchen has a sparkly quartz island, high end black stainless Samsung appliances with lots of counter space for the Chef. LR/dining is all open great for entertaining with gas fireplace & garden doors to a spacious, private backyard with no homes backing on the property. Large master BR w/ ensuite, 5ft shower & double sink quartz vanity. 2nd BR, 4pc main bath, double garage & front patio finish this home. All this & low maintenance give time to enjoy life. Clubhouse w/ bar, games room, library, gym, pool table & community patio! Shopping, Golf, waterfront, wineries all at your door step. No PTT, Speculation, or Foreign Buyer tax. Measurements taken from house plan, if important please verify. For more information please call Amy Zimmer* PREC @ 250-300-8878.
Address
3401 Kingfisher Road
List Price
$519,900
Sold Price
$510,000
Sold Date
14/08/2020
Property Type
Residential
Type of Dwelling
n/a
Area
Central Okanagan
Sub-Area
WEC - Westbank Centre
Bedrooms
3
Bathrooms
2
Floor Area
1,502 Sq. Ft.
Year Built
2016
MLS® Number
10204745
Listing Brokerage
Royal Lepage Kelowna
| Wow! Bright, Stunning & Meticulous! This 2016 Heron 2 Design Is Upgraded For Your Personal Enjoyment In Sage Creek A 45+ Retire West Gated Community Known For Owners’ Pride & Its Luxurious Clubhouse. Open Concept With 9ft Ceilings, A Ton Of Windows, French Doors, Soft Dã©cor & High-quality Laminate Flooring Is Just The Beginning. This 1500+ Sq. Ft. 3bed/2 Bath Home Has The 3br Beautifully Done Fr/den For Extra Living Space. The Kitchen Has A Sparkly Quartz Island, High End Black Stainless Samsung Appliances With Lots Of Counter Space For The Chef. Lr/dining Is All Open Great For Entertaining With Gas Fireplace & Garden Doors To A Spacious, Private Backyard With No Homes Backing On The Property. Large Master Br W/ Ensuite, 5ft Shower & Double Sink Quartz Vanity. 2nd Br, 4pc Main Bath, Double Garage & Front Patio Finish This Home. All This & Low Maintenance Give Time To Enjoy Life. Clubhouse W/ Bar, Games Room, Library, Gym, Pool Table & Community Patio! Shopping, Golf, Waterfront, Wineries All At Your Door Step. No Ptt, Speculation, Or Foreign Buyer Tax. Measurements Taken From House Plan, If Important Please Verify. For More Information Please Call Amy Zimmer* Prec @ 250-300-8878.

