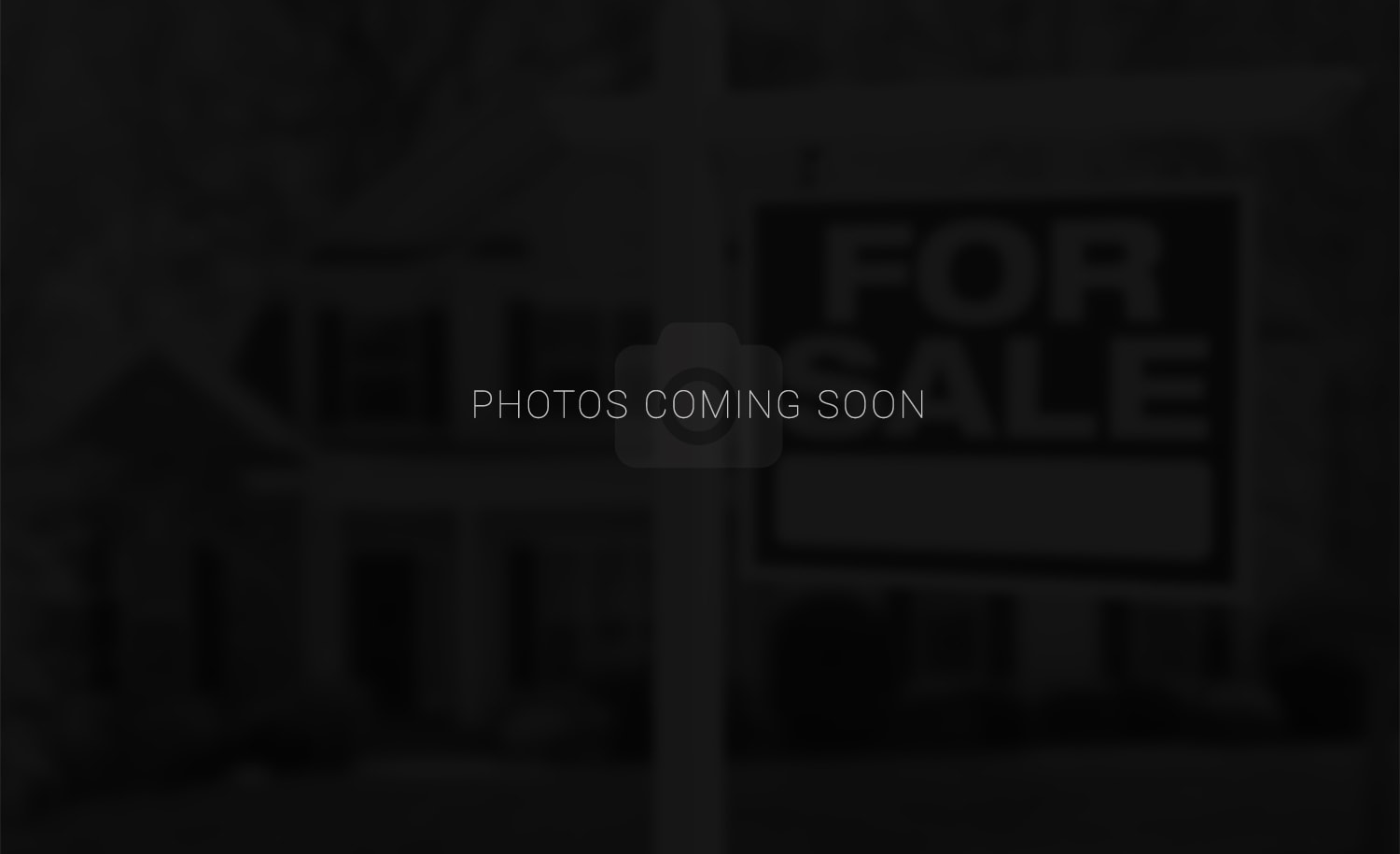This 2650+ SQ FT Grade Level Entry home is a GEM hiding on the South Rutland Bench in a choice family-friendly neighbourhood. Situated on .65 acre surrounded by peacefulness with the beauty of the mountainous & valley views. Upper level: updated (2014) 3 beds & 5PC bath, kitchen, S/S appliances, flooring, base baseboards. The kitchen is perfect for a chef who loves a lot of cupboard & countertop space. Off the family room is the kitchen which opens to the dining room, living room (w/ 3 sided wood burning FP), & sunroom all with big open windows to let the outside in. Lower Level: has a bright 1000+ SQ FT 1 BR w/ 3 sided FP in-law suite or a mortgage helper! On those hot summer days enjoy splashing in the 24FT above-ground pool or sunning on the large sundeck. The 1CR garage is oversized w/ workshop area & storage. The long driveway gives a ton of parking perfect for toys or a home base business. Roof & eaves 2019, (correction- soffits were not done). Upper Sundeck -2020, HVAC, A/C, HWT -2015, Pool liner 2016. fully fenced & much more. Close to schools, grocery stores, restaurants & transit, and yet, you feel like you are away from everything. Measurements are taken from the I-Guide if important, please verify.
Address
910 Dougall Road S
List Price
$834,900
Sold Price
$850,000
Sold Date
27/05/2021
Property Type
Residential
Type of Dwelling
n/a
Area
Central Okanagan
Sub-Area
RS - Rutland South
Bedrooms
4
Bathrooms
2
Floor Area
2,656 Sq. Ft.
Year Built
1975
MLS® Number
10231569
Listing Brokerage
Royal Lepage Kelowna
| This 2650+ Sq Ft Grade Level Entry Home Is A Gem Hiding On The South Rutland Bench In A Choice Family-friendly Neighbourhood. Situated On .65 Acre Surrounded By Peacefulness With The Beauty Of The Mountainous & Valley Views. Upper Level: Updated (2014) 3 Beds & 5pc Bath, Kitchen, S/s Appliances, Flooring, Base Baseboards. The Kitchen Is Perfect For A Chef Who Loves A Lot Of Cupboard & Countertop Space. Off The Family Room Is The Kitchen Which Opens To The Dining Room, Living Room (w/ 3 Sided Wood Burning Fp), & Sunroom All With Big Open Windows To Let The Outside In. Lower Level: Has A Bright 1000+ Sq Ft 1 Br W/ 3 Sided Fp In-law Suite Or A Mortgage Helper! On Those Hot Summer Days Enjoy Splashing In The 24ft Above-ground Pool Or Sunning On The Large Sundeck. The 1cr Garage Is Oversized W/ Workshop Area & Storage. The Long Driveway Gives A Ton Of Parking Perfect For Toys Or A Home Base Business. Roof & Eaves 2019, (correction- Soffits Were Not Done). Upper Sundeck -2020, Hvac, A/c, Hwt -2015, Pool Liner 2016. Fully Fenced & Much More. Close To Schools, Grocery Stores, Restaurants & Transit, And Yet, You Feel Like You Are Away From Everything. Measurements Are Taken From The I-guide If Important, Please Verify.

