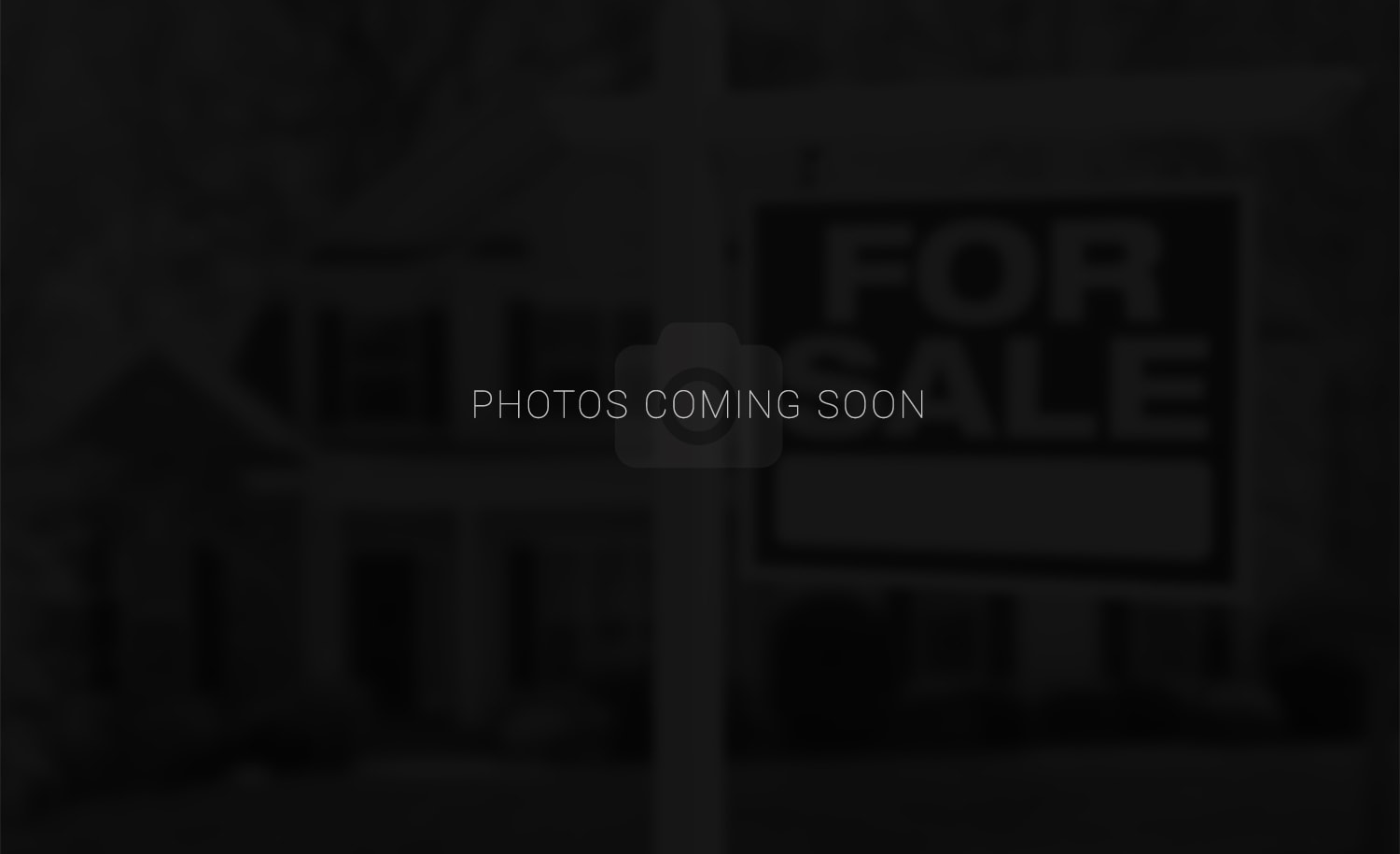A RARE FIND in South Rutland desirable neighborhood of Thompson Road just minutes from the Mission Creek Reginal Park. Not often do you find a MOVE-IN READY 6 Bed / 3 Bath home w/ 3 bedrooms up & 3 bedrooms down in-law suite. Perfect for a large family allowing for privacy w/ separate entrance. The lower level has a bright family room w/ a gas fireplace, a bath w/ separate shower & tub, its own laundry & a newer kitchen. Upstairs has a spacious open Living Room w/ big windows & a cozy wood-burning fireplace opening onto the dining room. Off the dining room is French doors leading to a 290+ SQ FT sundeck open to the front, side & backyard. Perfect for entertaining & outdoor living. (Right now there are curtains hung so sellers can enjoy it year-round) Good size kitchen for chefs with a handy stackable washer & dryer. Huge pool size backyard completely fenced and private. Many updates throughout the home, flooring, windows, crown molding, bathrooms, electrical. Close to shopping, schools, parks, transits, walking trails, recreation. Measurements are taken from the I-Guide if important, please verify. Don't miss this one!
Address
1335 Thompson Road
List Price
$995,000
Sold Price
$1,100,000
Sold Date
07/02/2022
Property Type
Residential
Type of Dwelling
n/a
Area
Central Okanagan
Sub-Area
RS - Rutland South
Bedrooms
6
Bathrooms
3
Floor Area
2,409 Sq. Ft.
Year Built
1974
MLS® Number
10245395
Listing Brokerage
Royal Lepage Kelowna
| A Rare Find In South Rutland Desirable Neighborhood Of Thompson Road Just Minutes From The Mission Creek Reginal Park. Not Often Do You Find A Move-in Ready 6 Bed / 3 Bath Home W/ 3 Bedrooms Up & 3 Bedrooms Down In-law Suite. Perfect For A Large Family Allowing For Privacy W/ Separate Entrance. The Lower Level Has A Bright Family Room W/ A Gas Fireplace, A Bath W/ Separate Shower & Tub, Its Own Laundry & A Newer Kitchen. Upstairs Has A Spacious Open Living Room W/ Big Windows & A Cozy Wood-burning Fireplace Opening Onto The Dining Room. Off The Dining Room Is French Doors Leading To A 290+ Sq Ft Sundeck Open To The Front, Side & Backyard. Perfect For Entertaining & Outdoor Living. (right Now There Are Curtains Hung So Sellers Can Enjoy It Year-round) Good Size Kitchen For Chefs With A Handy Stackable Washer & Dryer. Huge Pool Size Backyard Completely Fenced And Private. Many Updates Throughout The Home, Flooring, Windows, Crown Molding, Bathrooms, Electrical. Close To Shopping, Schools, Parks, Transits, Walking Trails, Recreation. Measurements Are Taken From The I-guide If Important, Please Verify. Don't Miss This One!

